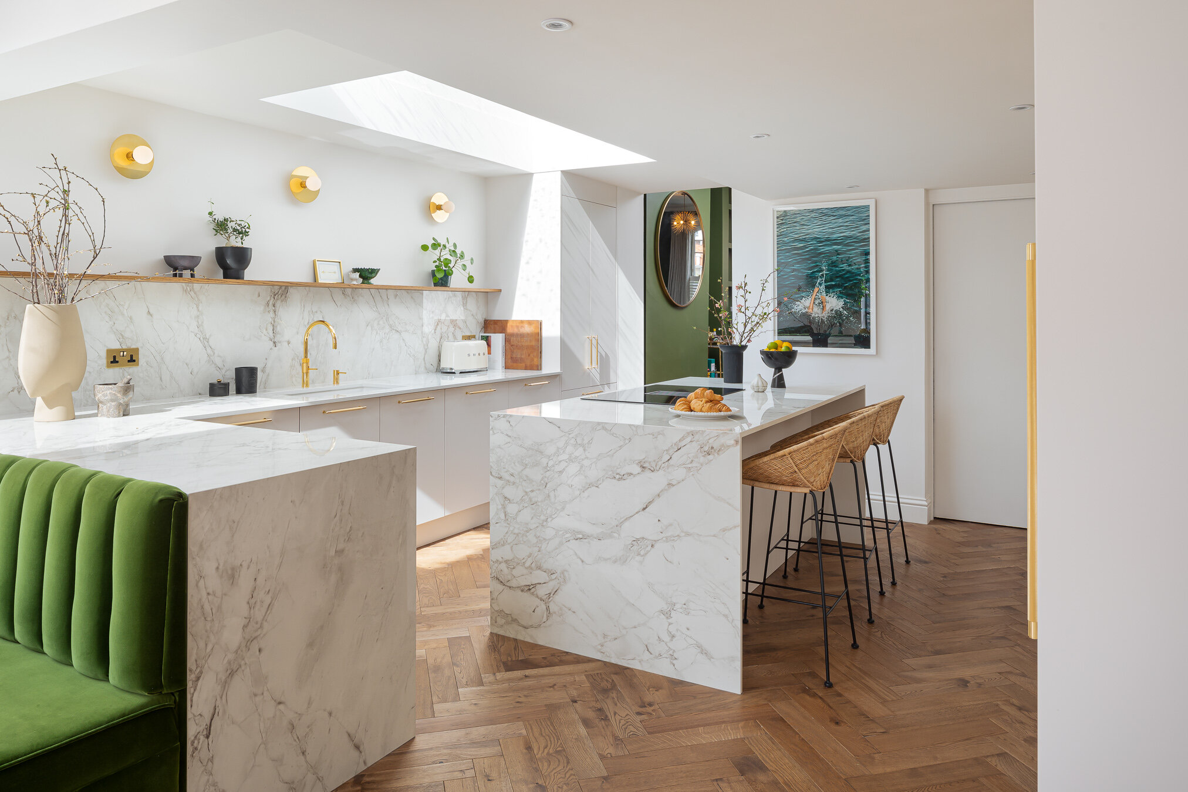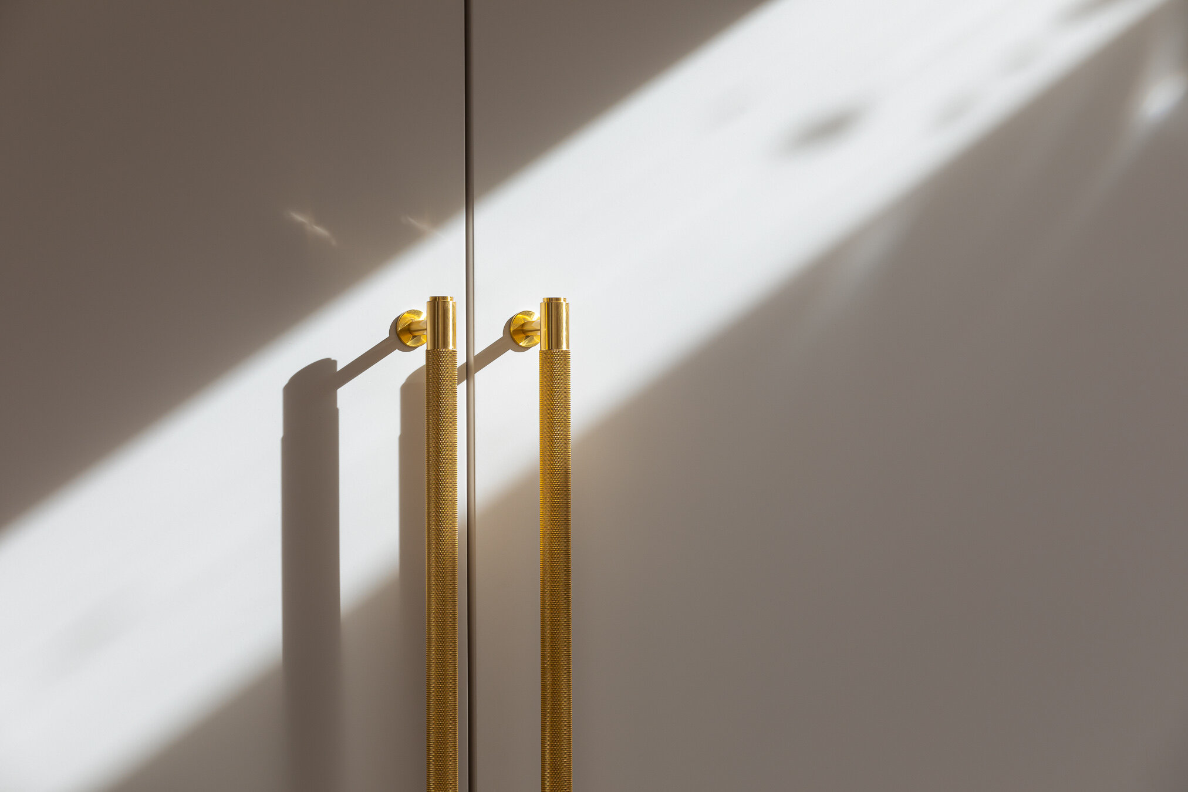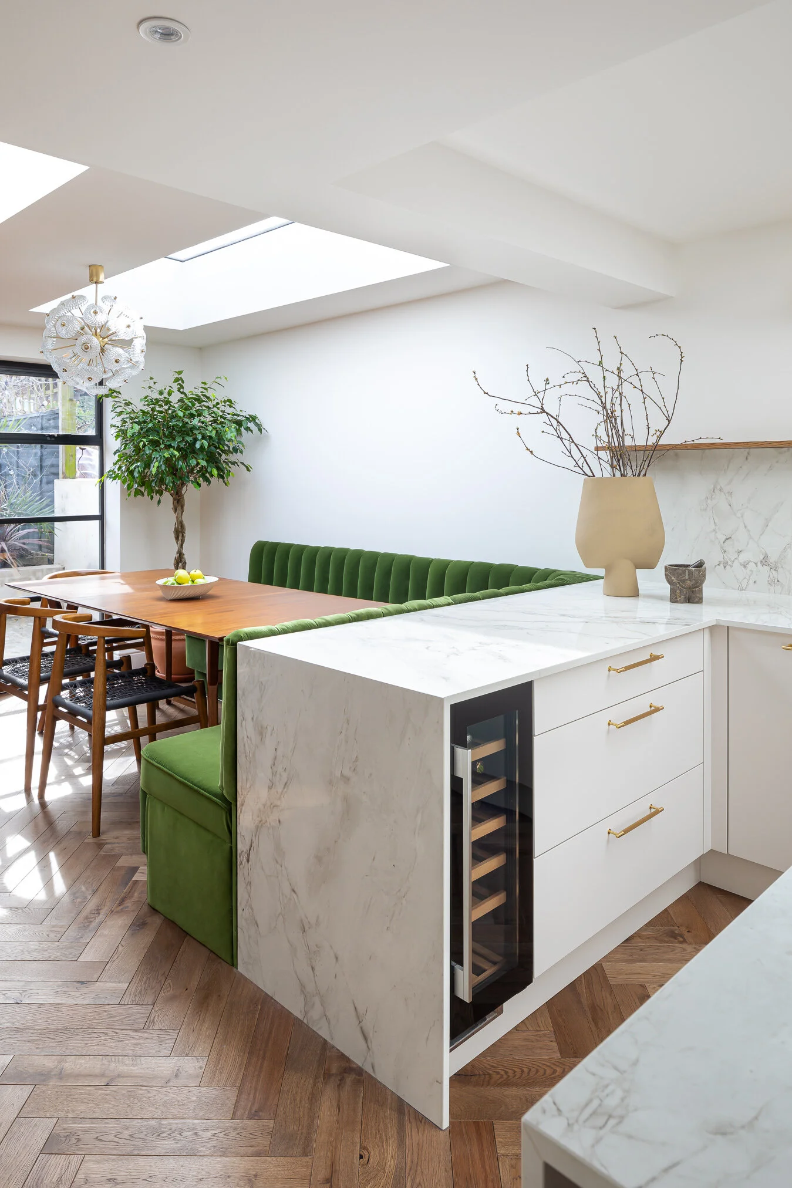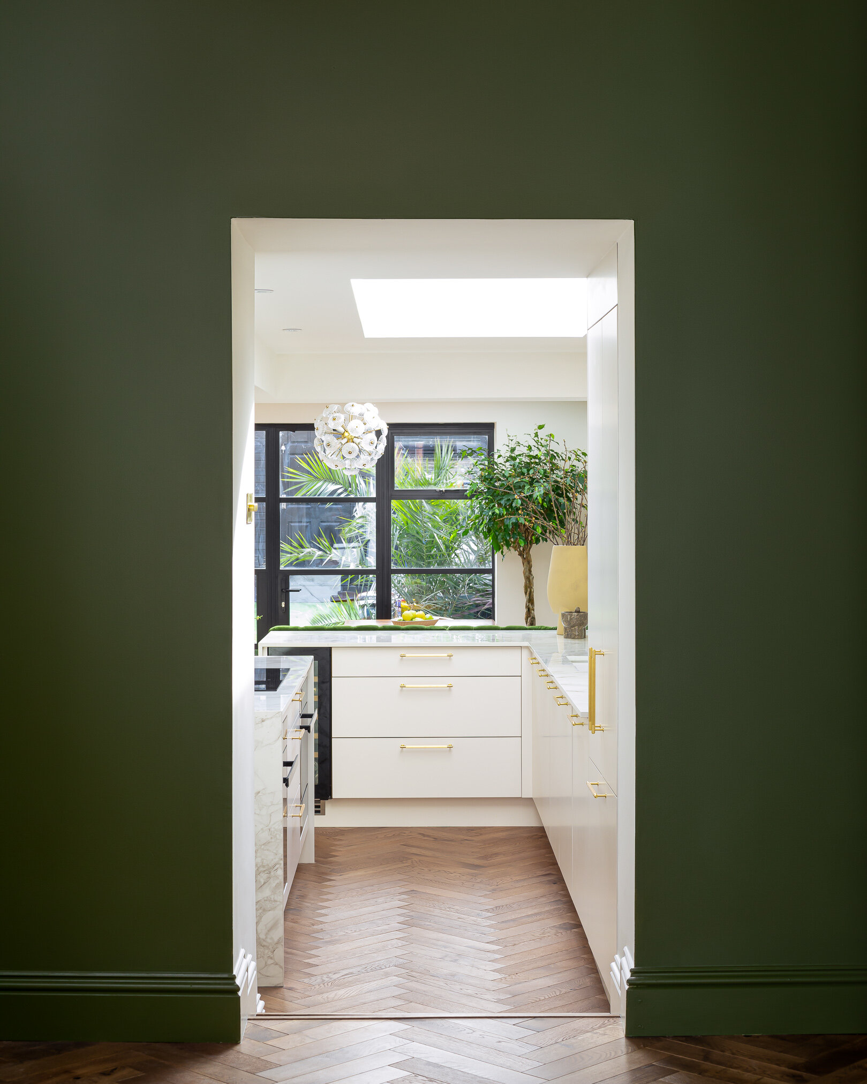Luxury Family Kitchen by John Lewis of Hungerford
Client John Lewis of Hungerford
Location Forest Hill, South London
When March 2021
Shoot Duration 1 Day
Words by Hayley Gilbert
For interiors and lifestyle blogger Jess Hurrell (@gold_is_a_neutral), creating a spacious, luxurious family kitchen was a dream come true. Designed by Rebecca Nokes of John Lewis of Hungerford, the result is a perfect combination of zoned spaces, hidden storage, state-of-the-art appliances and stunning banquette seating. Interiors Photographer Ryan Wicks has captured each element beautifully, successfully conveying not only the instant impact of the room but also all the details that make it so special.
The original space was given a temporary update by painting cabinets and tiles. But after five years the time came for Jess to take the plunge and plan her dream design. After researching the different options, she knew that there were several elements that would require bespoke ideas to make the most of the space. Rebecca Nokes knew exactly where to start with invaluable advice on everything from worktops and appliances to a cocktail cabinet to link the kitchen and dining areas together.
To create a seamless feel throughout, Jess chose engineered Oak Aged Parquet from Yorkshire Wolds Flooring. The oak herringbone effect adds character and warmth to the otherwise mainly white scheme. Floor-to-ceiling cupboards create plenty of hidden storage while a central island with waterfall edging is perfect for casual dining, cooking and food prep.
Dekton worktops by Cosentino were used throughout with fabrication and fitting by Marble Building Products. The white wall beyond was crying out for a piece of artwork and this limited edition Splash photo print by Lucy Laucht fits in perfectly. The bar stools are from Cox & Cox.
The kitchen is quite unusual in that it manages to include both a large island and a peninsular. Ideal for providing extra workspace with a low-maintenance finish, the marble-effect Dekton surfaces in Entzo complement the John Lewis of Hungerford cabinetry wonderfully. The units are colour matched to Little Greene’s Tusk. Jess had the idea for abutting the banquette seating against the back of peninsular to maximise the dining space. The brass wall sconces are by Spark & Bell, the brass handles by Buster + Punch and the Vario rooflights are from Velux.
Jess’s game changer was the Cube boiling water tap by Quooker. The Fusion Round style in a gold finish delivers hot, cold and boiling water as well as sparkling and filtered chilled water too. Not only is it quick and convenient, but it has also enabled the family to cut right down on their plastic bottle use. Jess added the matching refillable soap dispenser for a co-ordinated look.
Floor-to-ceiling cupboards house laundry appliances, which are stacked to save space, along with a fabulous double-door larder. It was always on Jess’s wish-list and is one of her favourite parts of the kitchen design. With open shelving, pull-out drawers, spice racks and workspace, it cleverly keeps all dried ingredients in one place with quick and easy access. Jess added her own personal touch with labels from Etsy. The sockets are by W & S Electrical.
Glass-fronted doors open up to reveal a cocktail cabinet perfect for entertaining. Linking the kitchen and dining areas together, it’s ideal for when Jess and the family have friends over for dinner.
Crittall-style doors lead on to the garden beyond. The middle section opens like a French door while side panels have an opening part at the top. This gives the family flexibility with the option of having the doors closed and windows open to let some air in.
The vintage chandelier in the dining space is by Pure White Lines and sits proudly over the bespoke banquette. Designed with entertaining in mind, the olive green velvet fabric is by Kirkby Design and the seating was made by Collins Upholstery Services.
Two rectangular and one square Vario rooflights from Velux maximise natural light. Jess was able to customise these to her own specification, creating her own design from the colour and size to the openings.
The island also incorporates the cooking appliances with a Smeg oven, combination microwave, warming drawer and hob. The Dolce Stil Novo induction hob comes with integrated downdraft ventilation, ideal for islands where there is no option for a ceiling hood above. The Fisher & Paykel integrated American-style fridge-freezer is hidden behind the cabinet doors for a seamless look.
For kitchen designer Rebecca Nokes, Ryan’s photography is even more show-stopping than she first thought. The design has such a strong aesthetic lead, she says, yet ensures all the practical tick boxes are taken care of. For Jess, happy is an understatement and the kitchen has changed the way the family live.


















